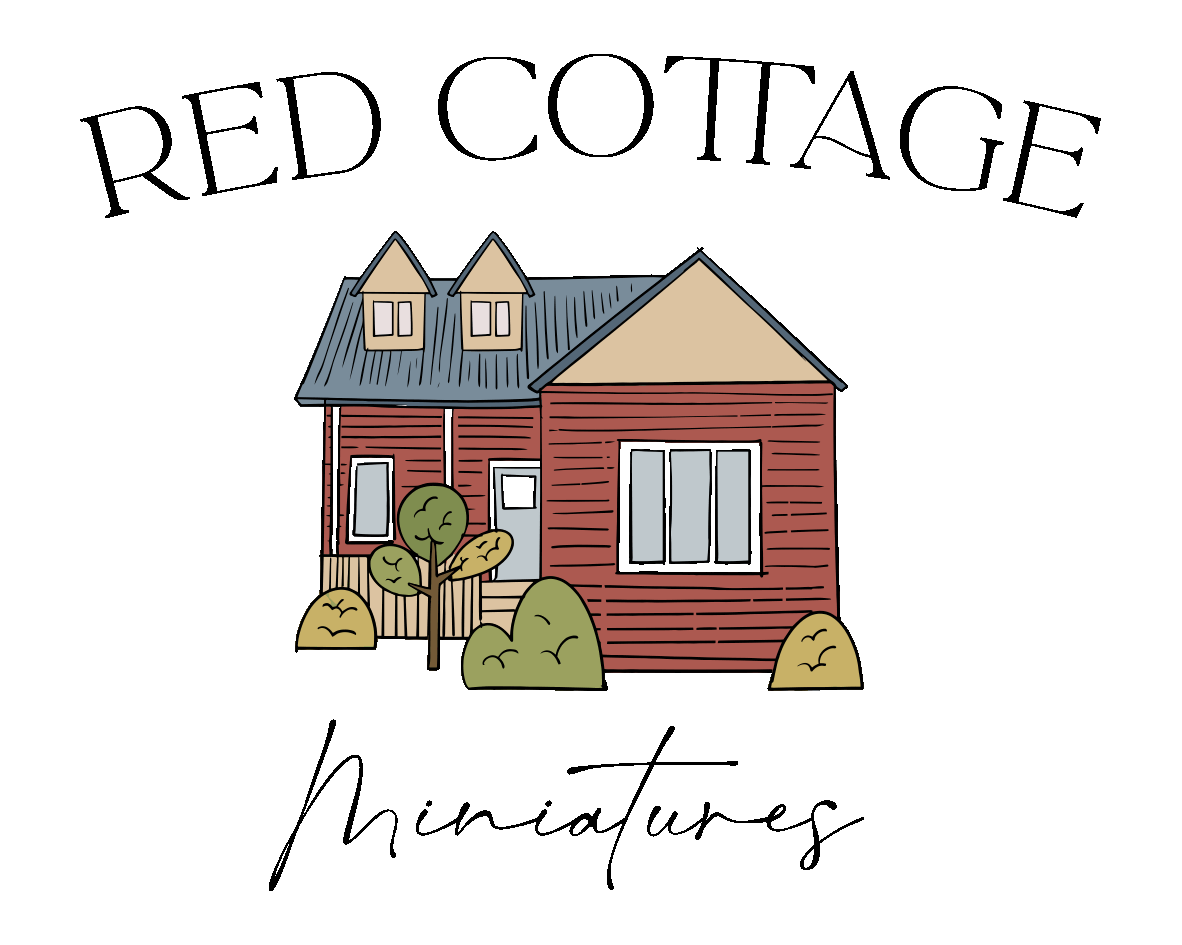1:24 Chantilly kitchen narrow cabinet kit
This kit makes a tall narrow cabinet for a mini kitchen, study, library, living room or even a hobby room. It has open shelves and an enclosed lower cabinet with non-opening drawers. There is also a wider cabinet which I designed to be placed between two of these cabinets (here). This kit was also designed to match with the rest of the Chantilly kitchen kits (here).
The first photo shows the finished and painted kit made up and the second photo shows the unpainted cabinet after it has been made up. The third photo shows the narrow and wide cabinet with the sink cabinet for comparison. The kit is laser cut from a quality ply.
The cabinet measures approximately 102mm high x 18mm wide x 22mm deep.
Detailed instructions with photos are provided, and I can be contacted if you have any questions before, during or after construction.
You will need a fine craft knife, wood working glue, sandpaper, tweezers and paints to finish this kit.
This kit makes a tall narrow cabinet for a mini kitchen, study, library, living room or even a hobby room. It has open shelves and an enclosed lower cabinet with non-opening drawers. There is also a wider cabinet which I designed to be placed between two of these cabinets (here). This kit was also designed to match with the rest of the Chantilly kitchen kits (here).
The first photo shows the finished and painted kit made up and the second photo shows the unpainted cabinet after it has been made up. The third photo shows the narrow and wide cabinet with the sink cabinet for comparison. The kit is laser cut from a quality ply.
The cabinet measures approximately 102mm high x 18mm wide x 22mm deep.
Detailed instructions with photos are provided, and I can be contacted if you have any questions before, during or after construction.
You will need a fine craft knife, wood working glue, sandpaper, tweezers and paints to finish this kit.
This kit makes a tall narrow cabinet for a mini kitchen, study, library, living room or even a hobby room. It has open shelves and an enclosed lower cabinet with non-opening drawers. There is also a wider cabinet which I designed to be placed between two of these cabinets (here). This kit was also designed to match with the rest of the Chantilly kitchen kits (here).
The first photo shows the finished and painted kit made up and the second photo shows the unpainted cabinet after it has been made up. The third photo shows the narrow and wide cabinet with the sink cabinet for comparison. The kit is laser cut from a quality ply.
The cabinet measures approximately 102mm high x 18mm wide x 22mm deep.
Detailed instructions with photos are provided, and I can be contacted if you have any questions before, during or after construction.
You will need a fine craft knife, wood working glue, sandpaper, tweezers and paints to finish this kit.



