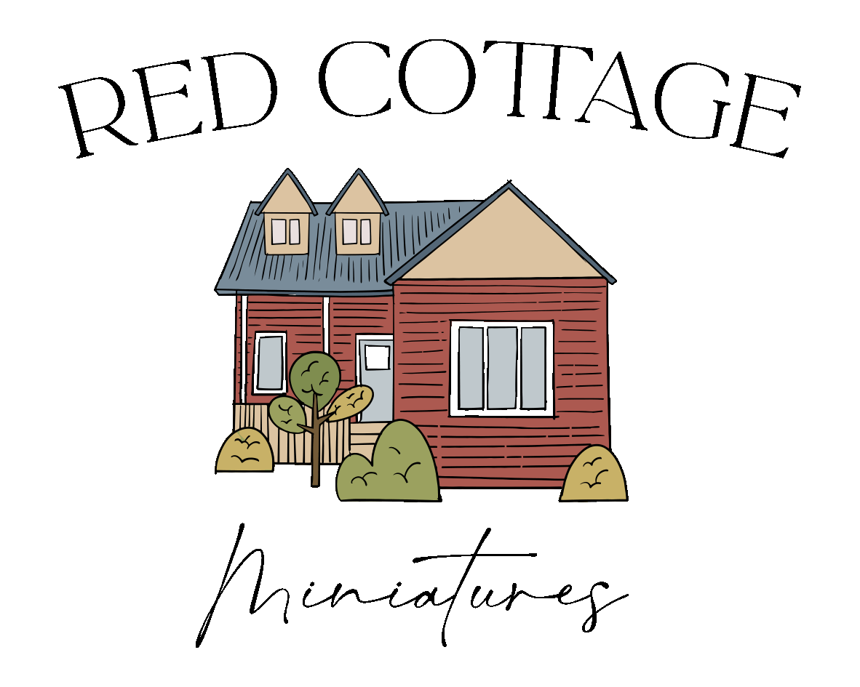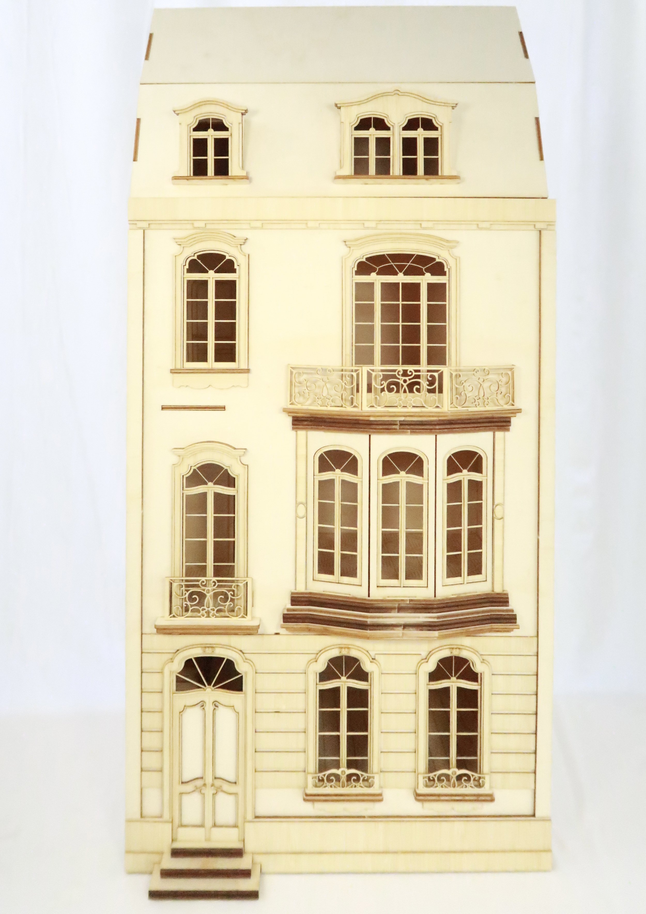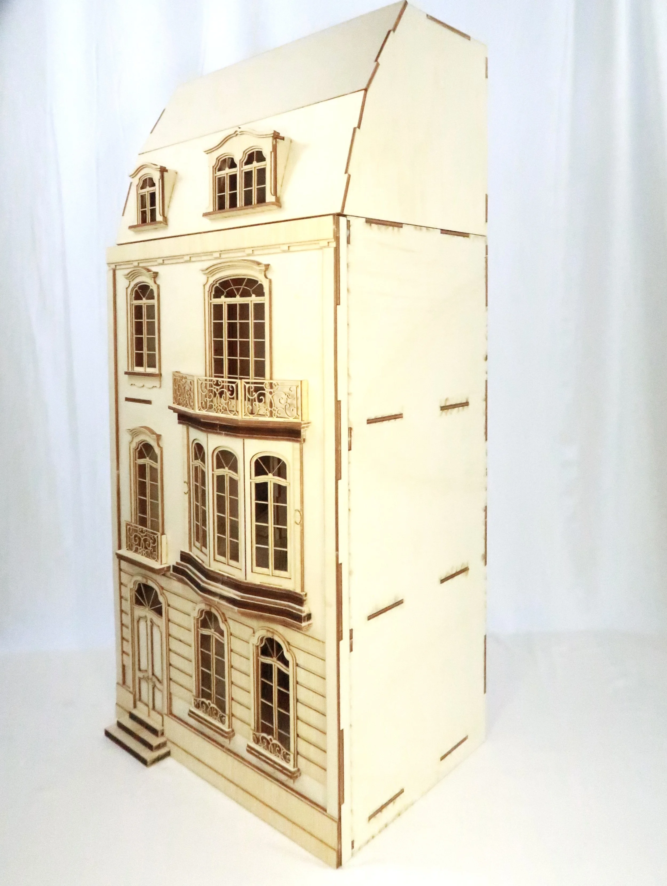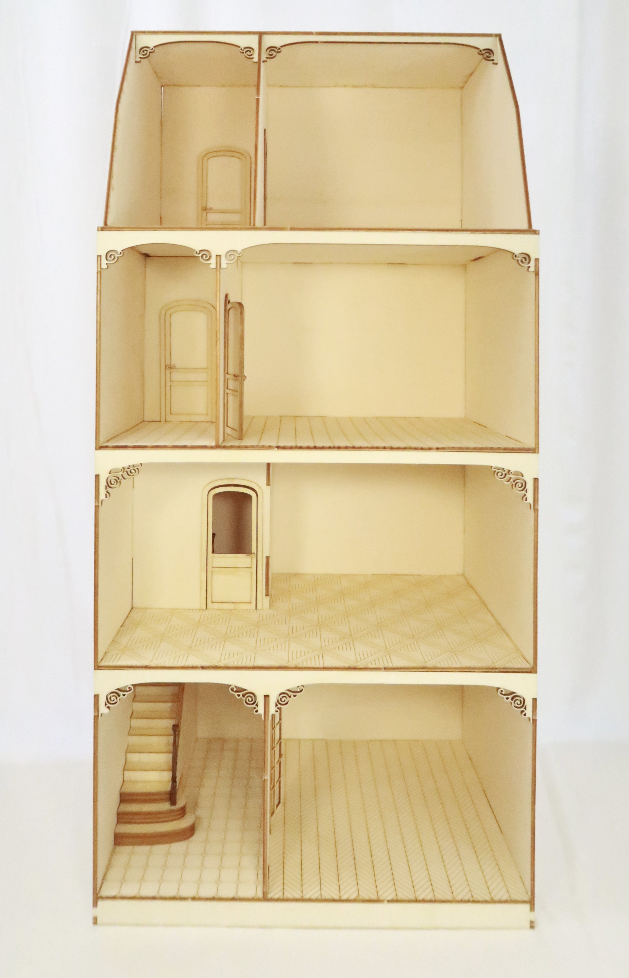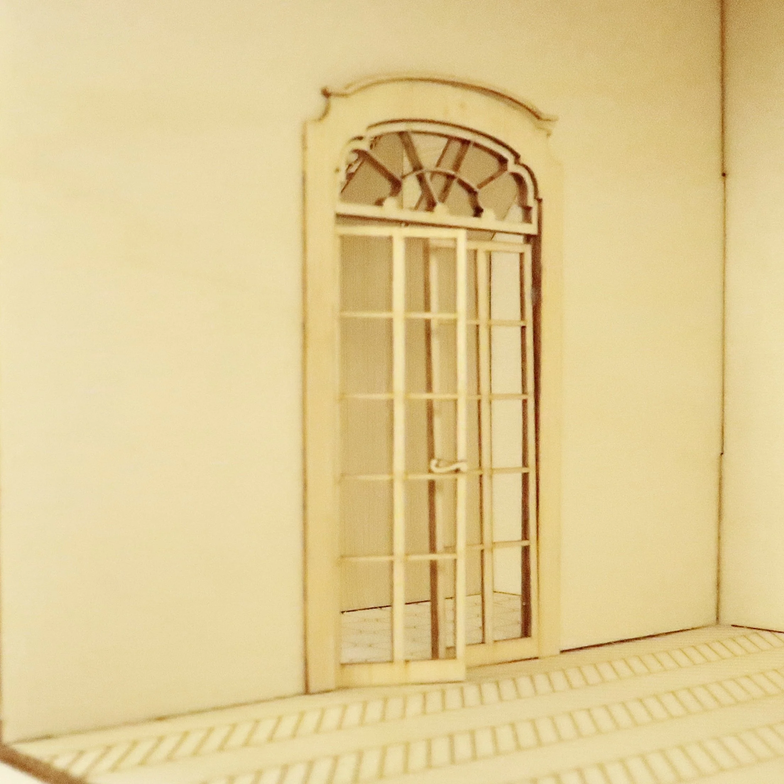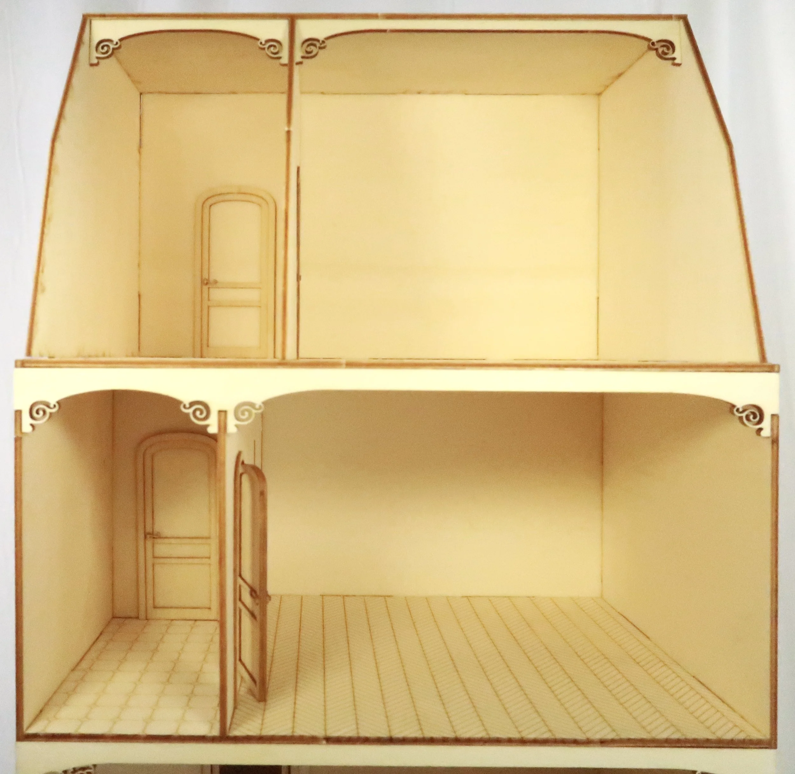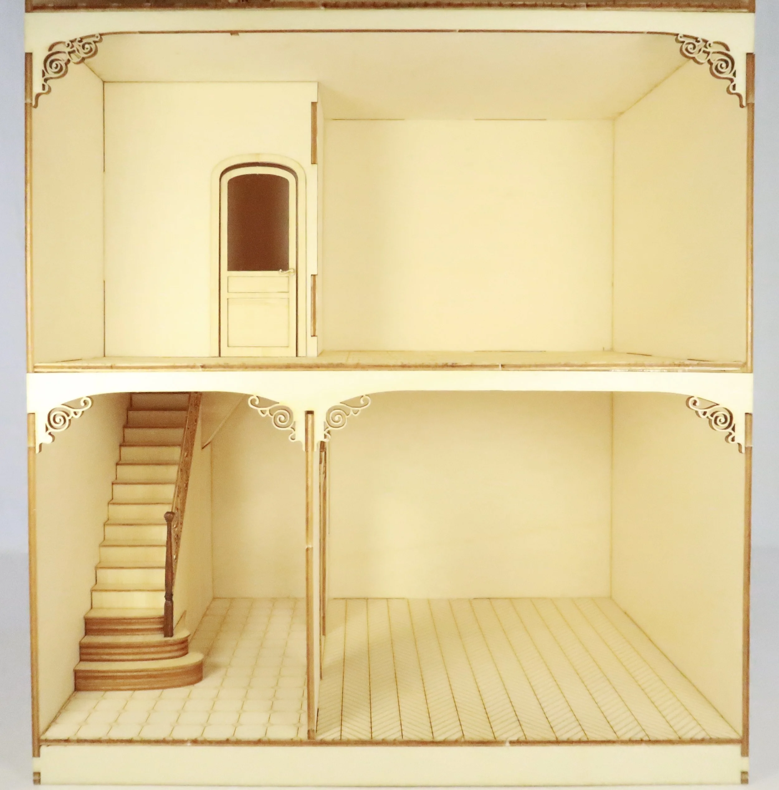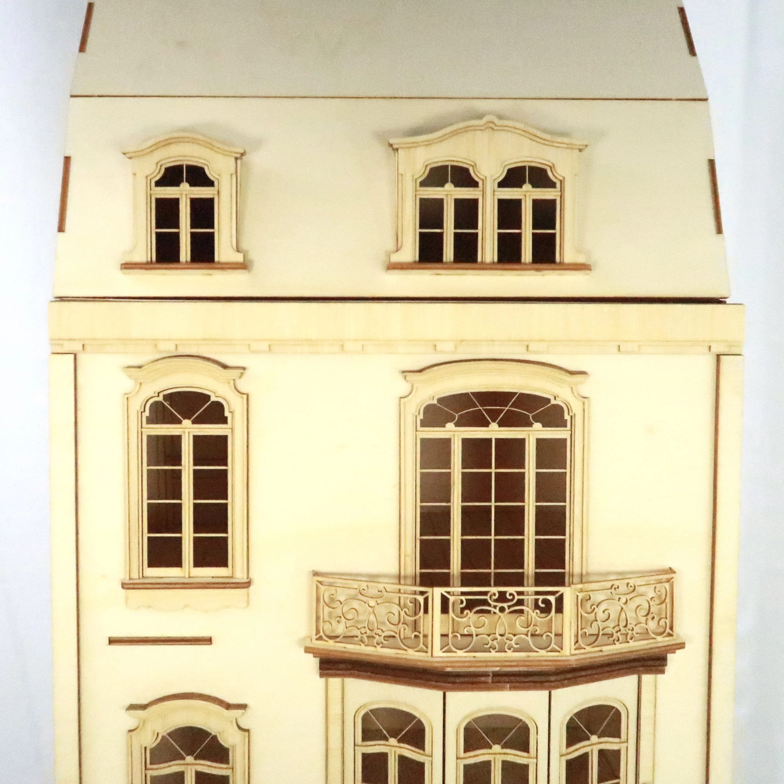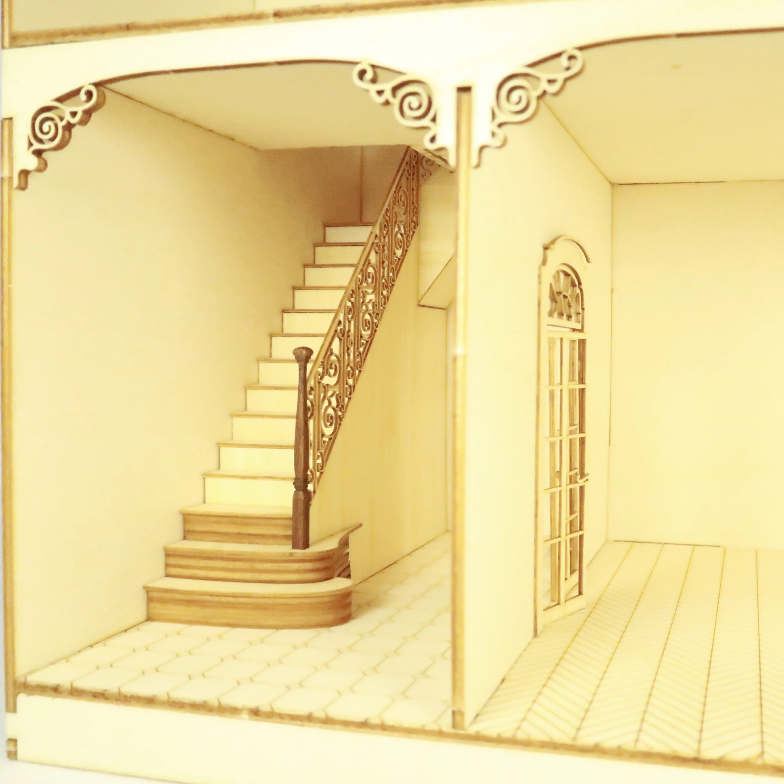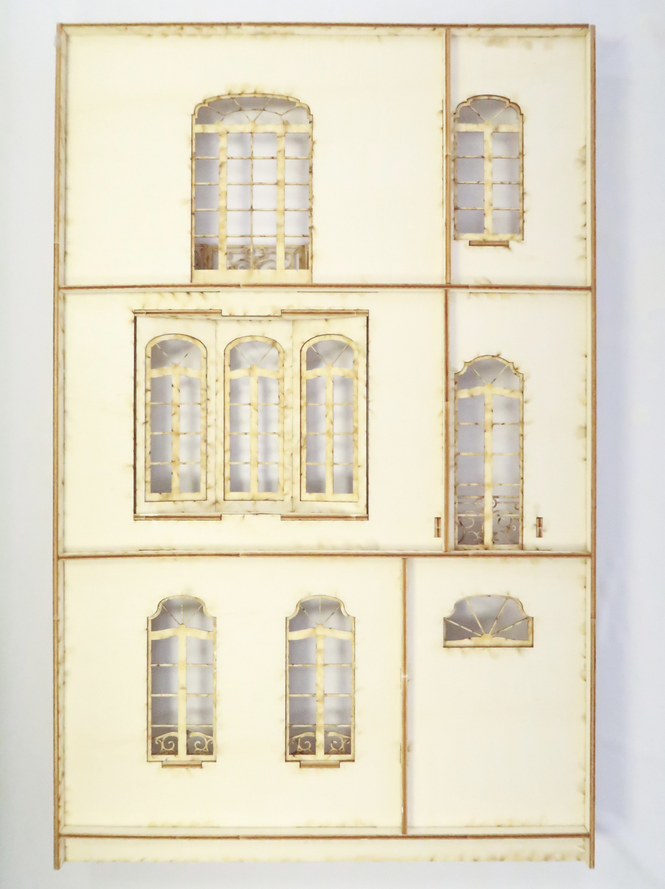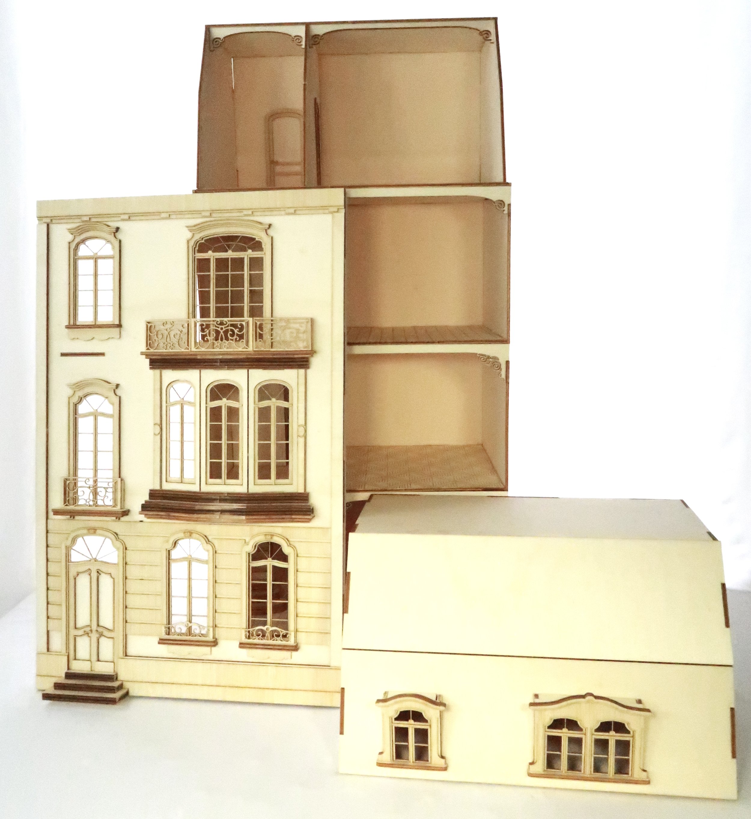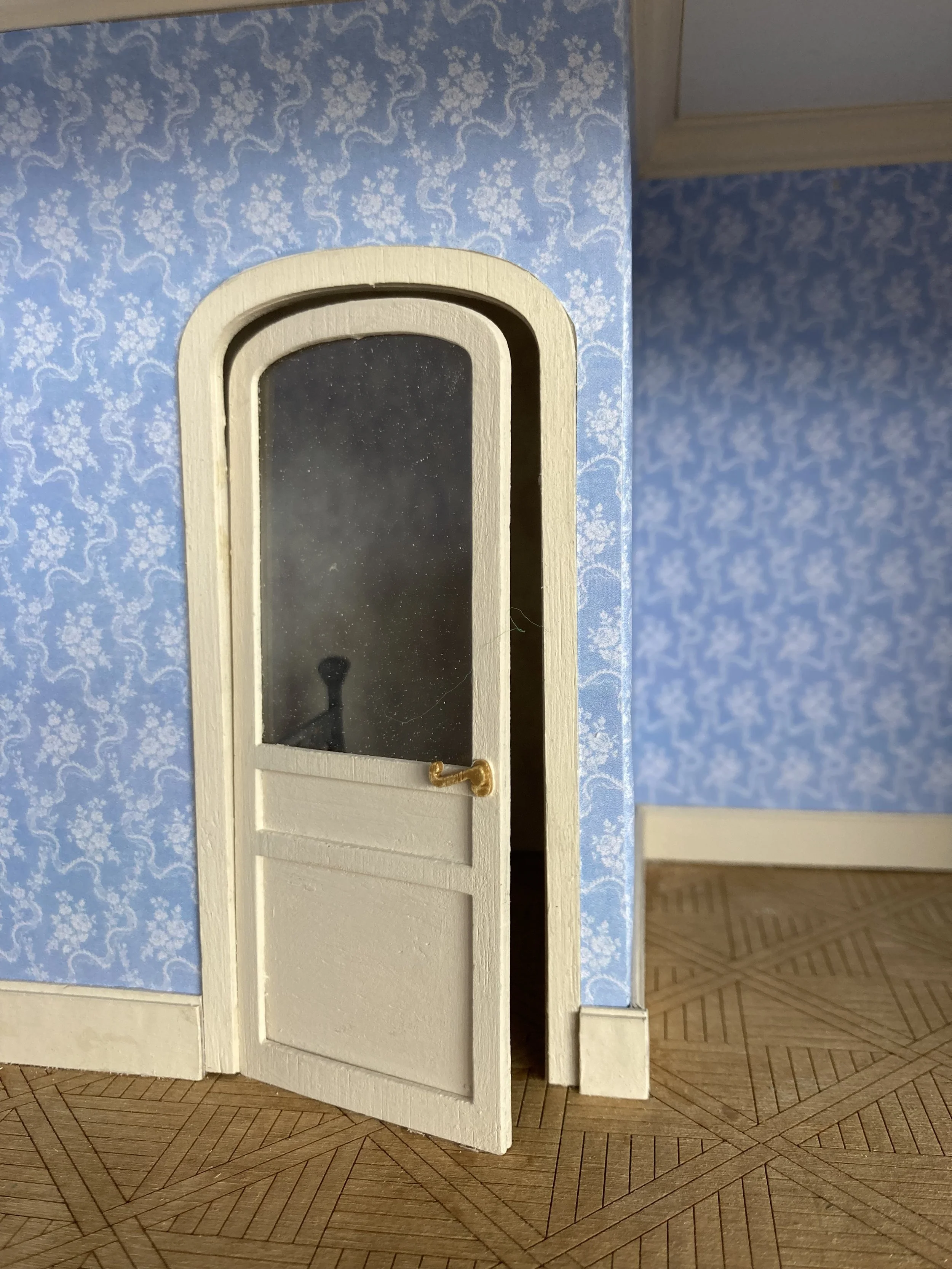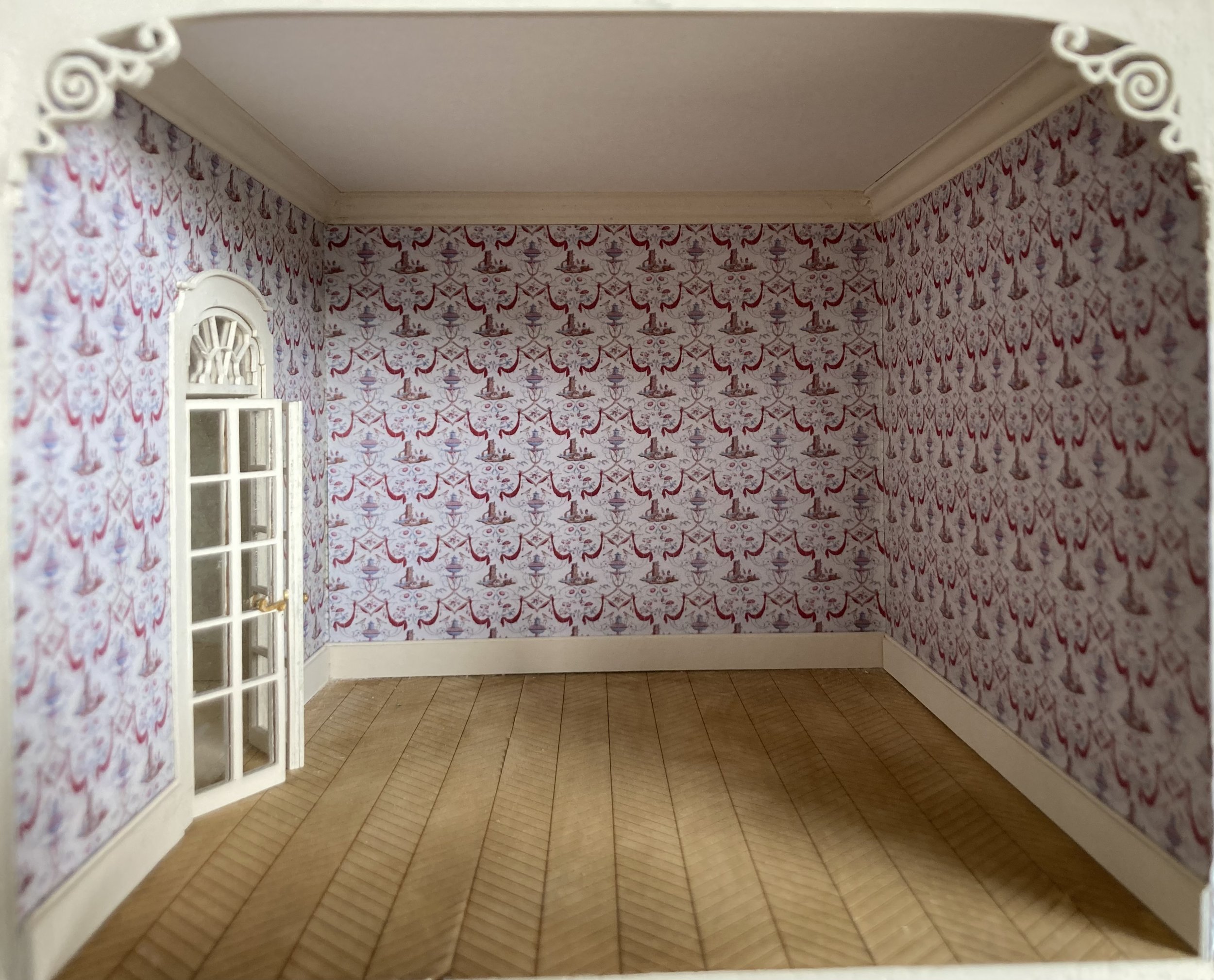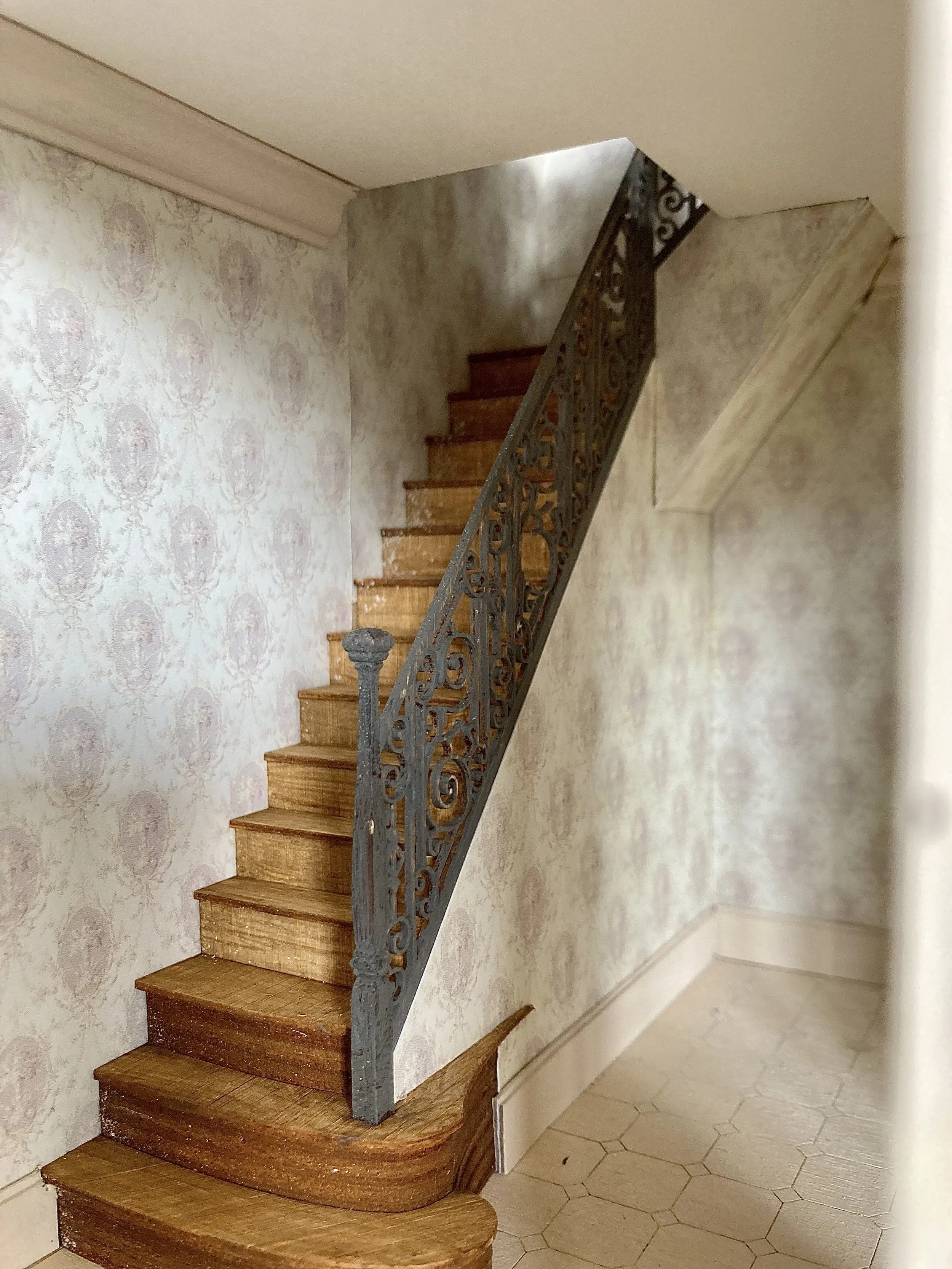1:24 Juliette Belgian townhouse kit with ETCHED FLOORS
This kit is based on an architectural drawing of a Belgian house. Everything you see in the unfinished kit photos is included, such as the stairs, doors, architraves and door handles. This kit includes etched floors. The front and roof panels are removable for access to the interior. The kit is made from quality lightweight 3mm ply for the main structure and thinner ply for the detail parts. Acrylic is provided for windows. Interior architraves and mullions are not provided for the removable front and roof, however I do hope to offer this as an add-on soon.
There are two options for this kit: one comes with etched parquet and tile floors on the lower three floors and the other has no etching.
You can find the version with plain (unetched) floors here: https://www.redcottageminiatures.com/shop/p/1-24-juliette-townhouse-unetched-floors
Parts are precision laser cut, and the tab and slot construction gives a neat finish for even inexperienced builders. Detailed instructions with photos are provided, and I am available if you have any questions before, during or after construction.
The parts are very small and fragile and must be handled carefully, however the finish you should attain will be amazing if you are careful with them.
You will need a fine craft knife, wood working glue, sandpaper, tweezers, clamps, masking tale and a pencil to finish this kit. It can then be decorated using acrylic paints or other media as desired. I have included hints and tips on decorating in the instructions to make this easier for you.
Finished exterior dimensions are 27cm wide x 22cm deep (including front panel) x 58cm high.
This kit is not suitable for small children. It is a kit and therefore must be put together by the purchaser.
This kit is based on an architectural drawing of a Belgian house. Everything you see in the unfinished kit photos is included, such as the stairs, doors, architraves and door handles. This kit includes etched floors. The front and roof panels are removable for access to the interior. The kit is made from quality lightweight 3mm ply for the main structure and thinner ply for the detail parts. Acrylic is provided for windows. Interior architraves and mullions are not provided for the removable front and roof, however I do hope to offer this as an add-on soon.
There are two options for this kit: one comes with etched parquet and tile floors on the lower three floors and the other has no etching.
You can find the version with plain (unetched) floors here: https://www.redcottageminiatures.com/shop/p/1-24-juliette-townhouse-unetched-floors
Parts are precision laser cut, and the tab and slot construction gives a neat finish for even inexperienced builders. Detailed instructions with photos are provided, and I am available if you have any questions before, during or after construction.
The parts are very small and fragile and must be handled carefully, however the finish you should attain will be amazing if you are careful with them.
You will need a fine craft knife, wood working glue, sandpaper, tweezers, clamps, masking tale and a pencil to finish this kit. It can then be decorated using acrylic paints or other media as desired. I have included hints and tips on decorating in the instructions to make this easier for you.
Finished exterior dimensions are 27cm wide x 22cm deep (including front panel) x 58cm high.
This kit is not suitable for small children. It is a kit and therefore must be put together by the purchaser.
This kit is based on an architectural drawing of a Belgian house. Everything you see in the unfinished kit photos is included, such as the stairs, doors, architraves and door handles. This kit includes etched floors. The front and roof panels are removable for access to the interior. The kit is made from quality lightweight 3mm ply for the main structure and thinner ply for the detail parts. Acrylic is provided for windows. Interior architraves and mullions are not provided for the removable front and roof, however I do hope to offer this as an add-on soon.
There are two options for this kit: one comes with etched parquet and tile floors on the lower three floors and the other has no etching.
You can find the version with plain (unetched) floors here: https://www.redcottageminiatures.com/shop/p/1-24-juliette-townhouse-unetched-floors
Parts are precision laser cut, and the tab and slot construction gives a neat finish for even inexperienced builders. Detailed instructions with photos are provided, and I am available if you have any questions before, during or after construction.
The parts are very small and fragile and must be handled carefully, however the finish you should attain will be amazing if you are careful with them.
You will need a fine craft knife, wood working glue, sandpaper, tweezers, clamps, masking tale and a pencil to finish this kit. It can then be decorated using acrylic paints or other media as desired. I have included hints and tips on decorating in the instructions to make this easier for you.
Finished exterior dimensions are 27cm wide x 22cm deep (including front panel) x 58cm high.
This kit is not suitable for small children. It is a kit and therefore must be put together by the purchaser.
